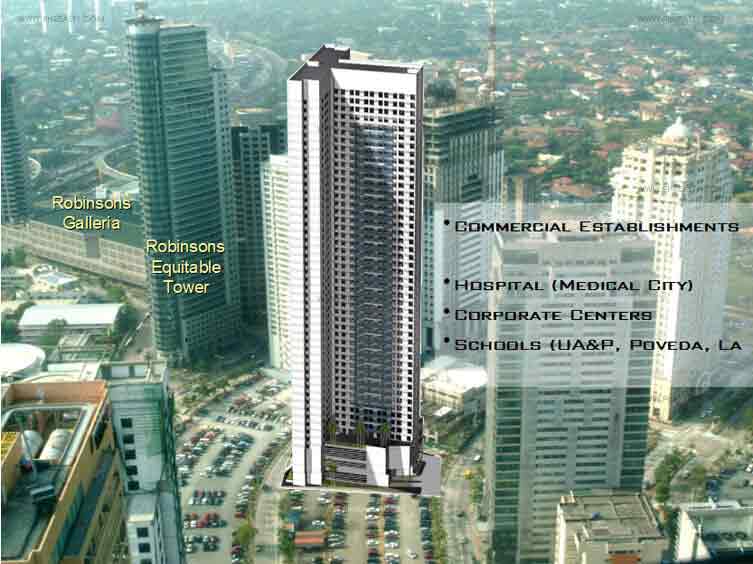East of Galleria - GALLERY
40th-42nd Floor Plan

Typical 1 - BR Bi- Level Floor Plan
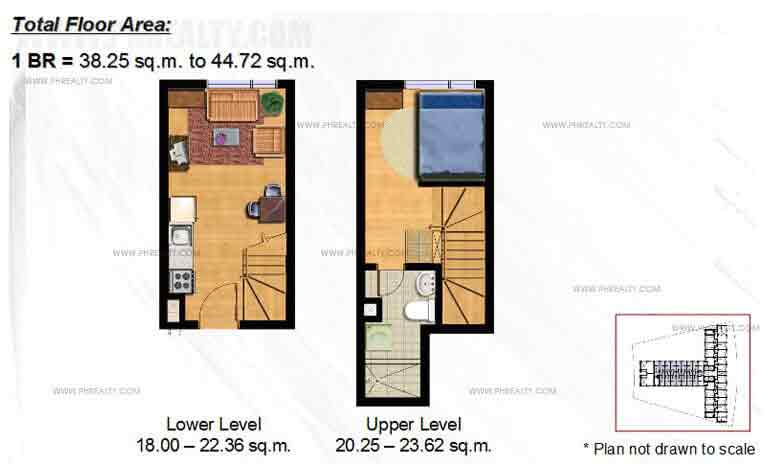
Typical 1 -BR Loft Floor Plan
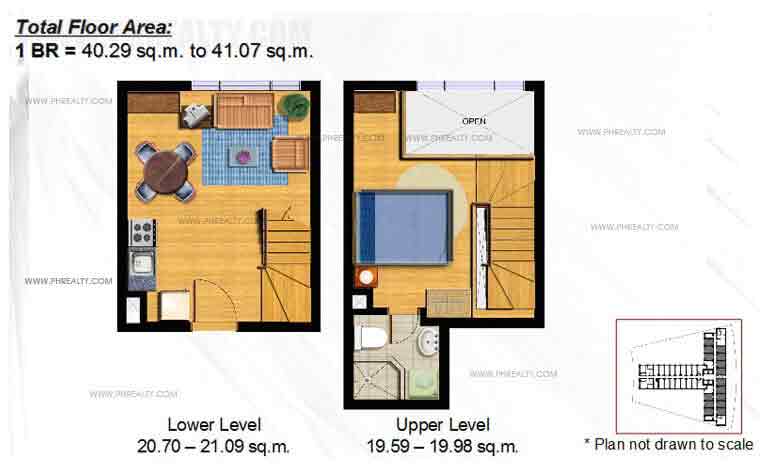
Typical 2 -BR Bi- Level Floor Plan

Typical 3 -BR Loft Floor Plan
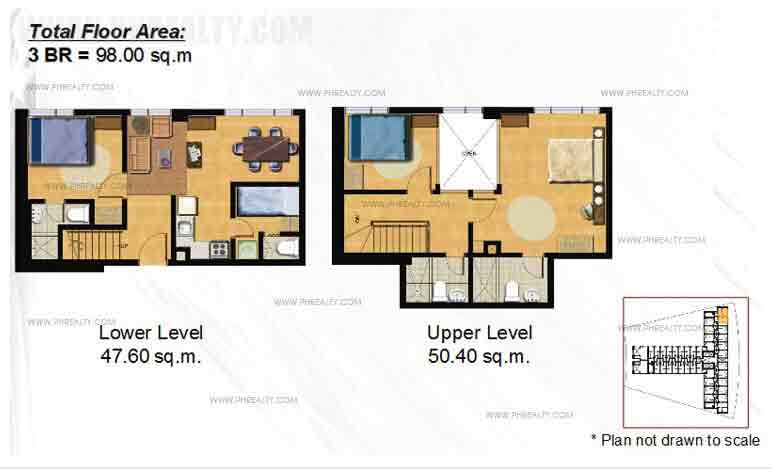
Unit Deliverables
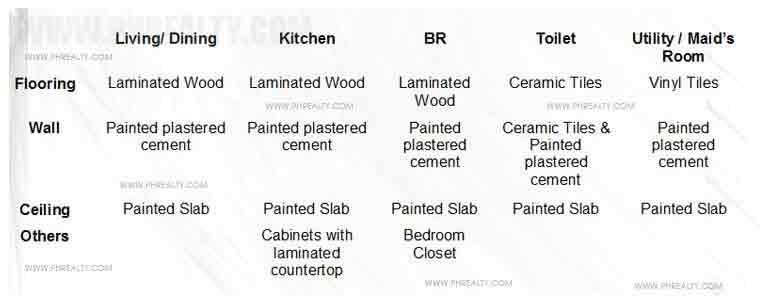
Typical 2BR- Loft Floor Plan
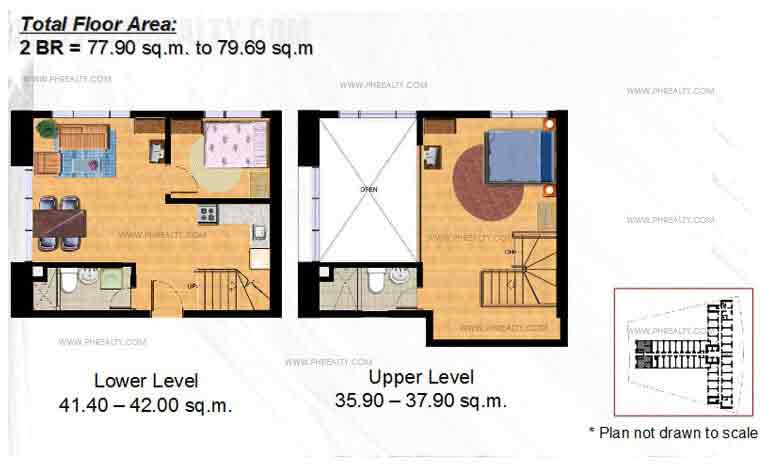
Typical Floor Plan(6th -36th Floor)
.jpg)
View of EOG
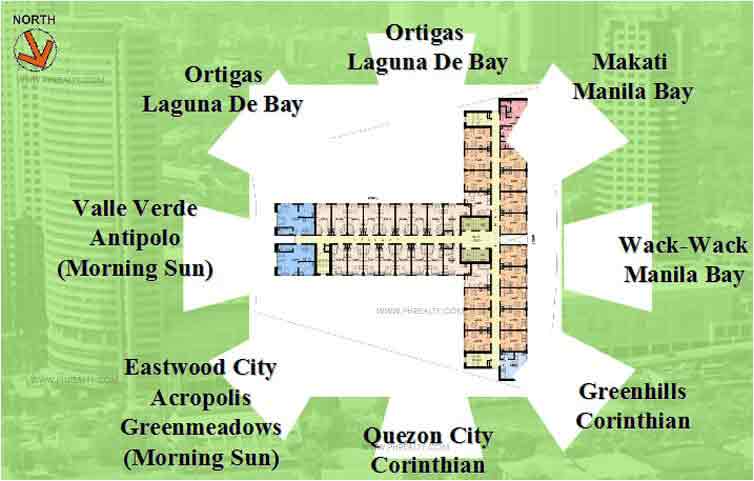
4th Floor - Recreational Facilities/Garden Units
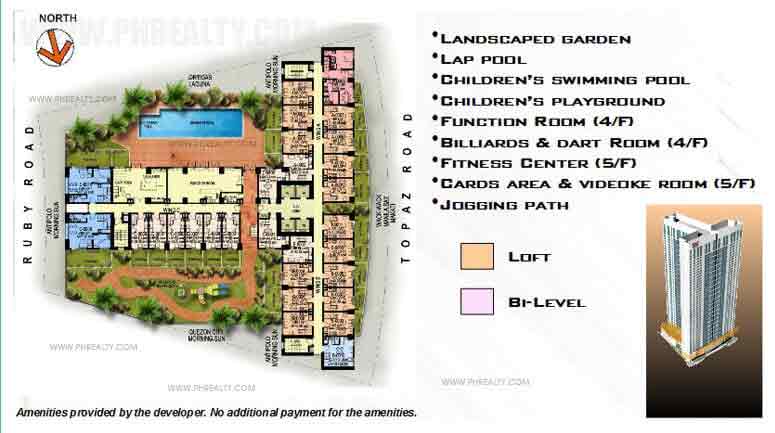
Penthouse Floor Plan
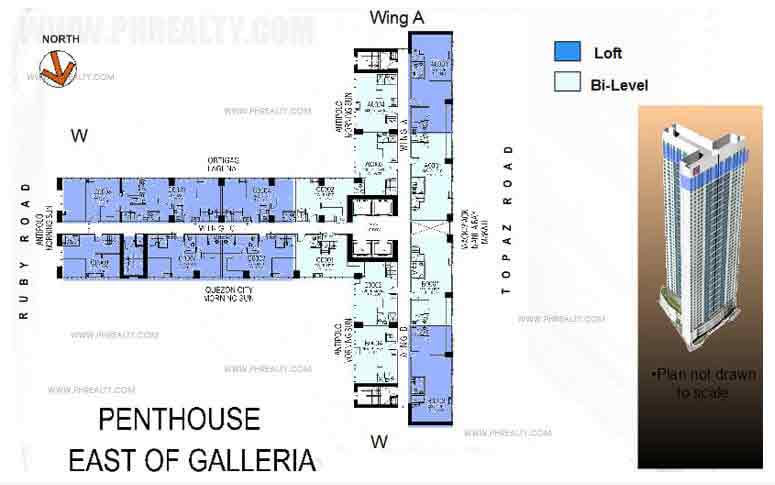
Building Plans
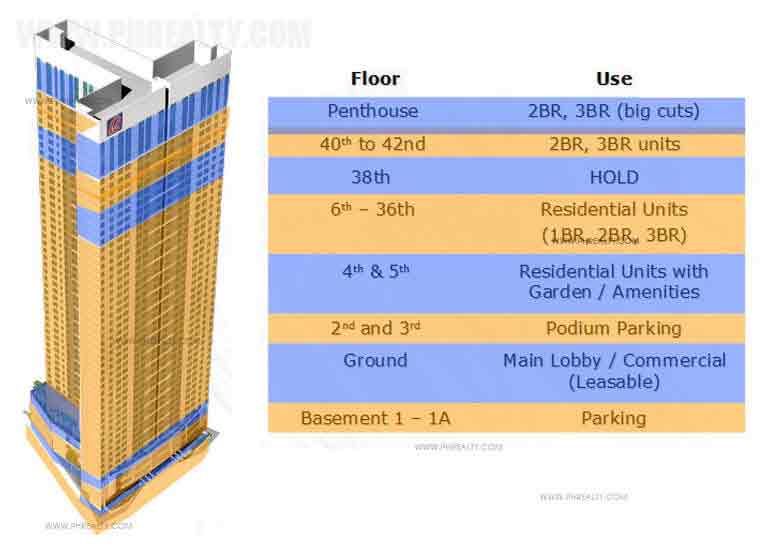
Ground Floor Plan
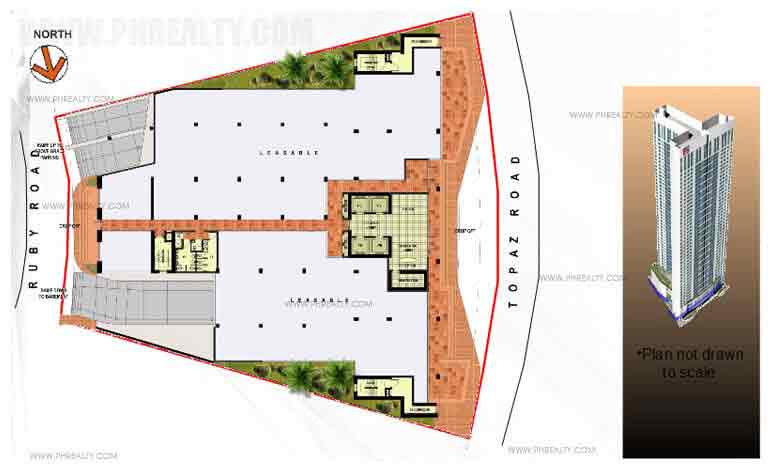
Model Unit
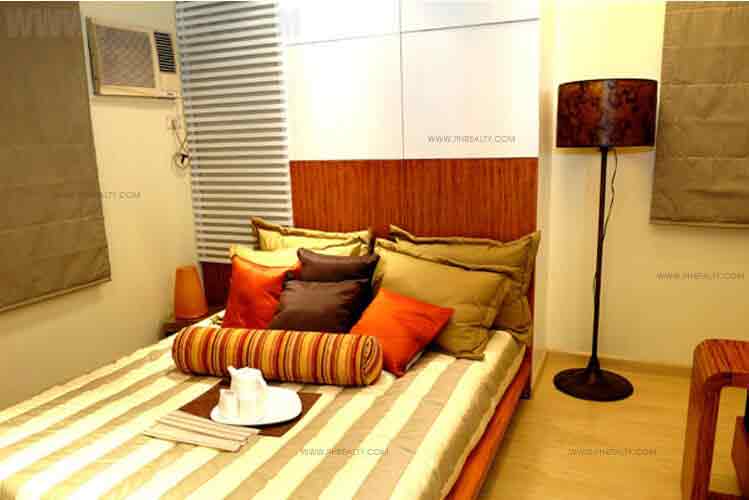
Model Unit

Model Unit
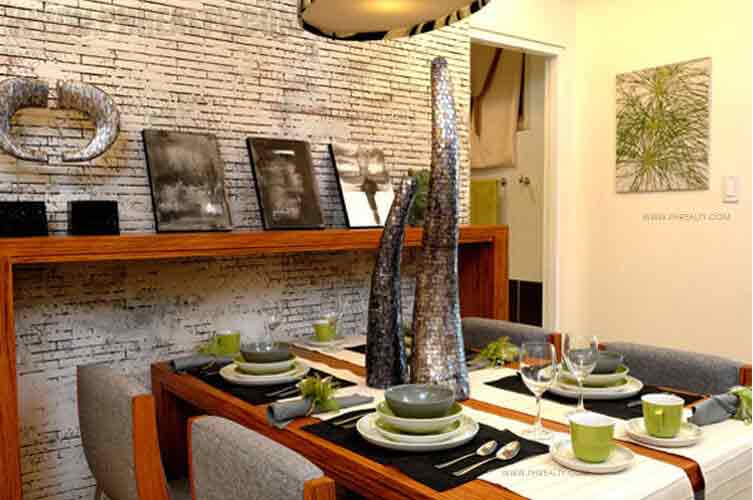
Model Unit
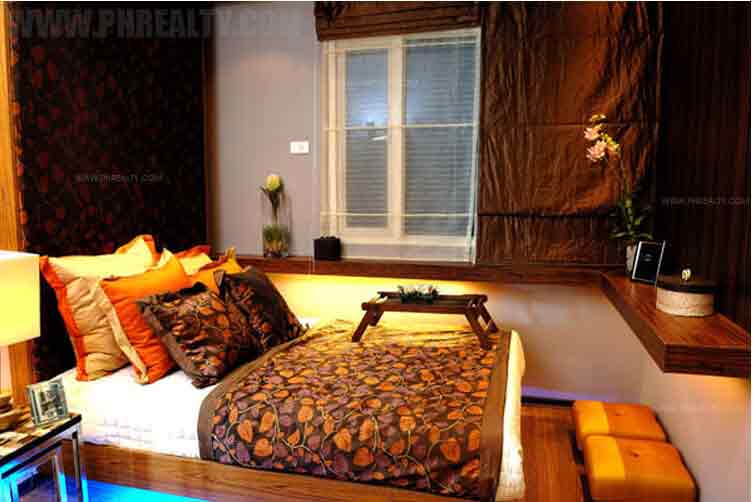
Ortigas CBD

Location & Vicinity
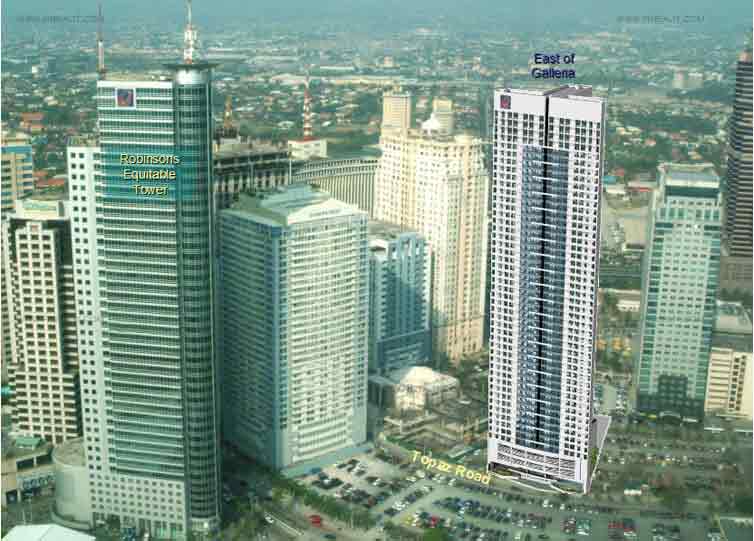
Avida Towers Intima

East of Galleria
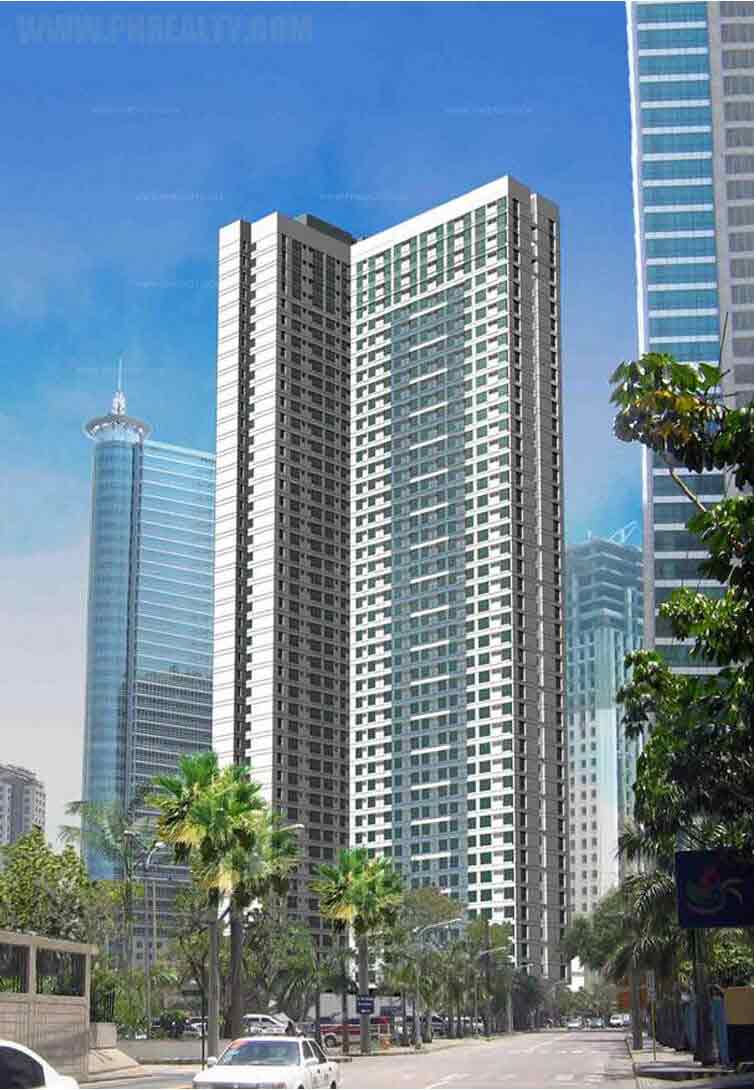
Location & Vicinity
